- A - Timber stud partition
- B - Steel Stud Partition
- C - Lined Brickwork
- D - Twin framed wall
- E - Timber floor & ceiling
- F - Concrete floor & ceiling
- G - Block wall & linings
- H - Glazing
- I - Impact on concrete floor
- J - Impact on timber floor

A - Timber stud partition

- - - - Predicted (v9) Rw 40 dB
------ Measured Rw 42 dB
1 layer of 10mm sound rated plasterboard each side of 90mm timber studs. Fibreglass in cavity.

B - Steel Stud Partition

- - - - Predicted (v9) Rw 42 dB
------ Measured Rw 43 dB
2 layers of 13mm type X plasterboard each side of 90mm steel studs. Blanket in cavity.

C - Lined Brickwork

- - - - Predicted (v9) Rw 49 dB
------ Measured Rw 51 dB
Clay brick (90mm thick) with 1 layer of 16mm plasterboard fixed to acoustic clip and 25mm fibreglass blanket in cavity.

D - Twin framed wall
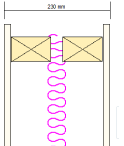
- - - - Predicted (v9) Rw 57 dB
------ Measured Rw 59 dB
1 layer of 16mm fire rated plasterboard each side of separate 90mm studs. Cavity depth of 200mm. 90mm fibreglass blanket in cavity (16kg/m3).

E - Timber floor & ceiling

20mm Particleboard flooring on 300mm timber joists with 2 layers of 16mm Fire rated plasterboard hung on a light steel grid underneath, with fibreglass blanket in the joist cavity

F - Concrete floor & ceiling

.
- - - - Predicted (v9) Rw 57 dB
------ Measured Rw 59 dB
Composite concrete steel floor (Hibond) 120mm thick with suspended light steel grid with 2 layers of 13mm fire rated plasterboard. 75mm fibreglass blanket in the cavity.

G - Block wall & linings

.
.
- - - - Predicted (v9) Rw 59 dB
------ Measured Rw 60 dB
190mm concrete block lined both sides with 16mm fire rated gypsum board fixed to 75mm steel Z furring channels. No sound absorber in the cavity
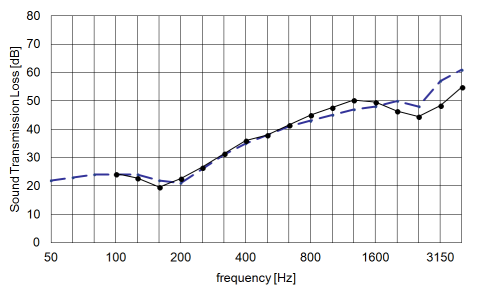
H - Glazing
![]()
.
.
- - - - Predicted (v9) Rw 39 dB
------ Measured Rw 40 dB
5mm monolithic glass with 16mm airgap and 8.8mm Laminated glass
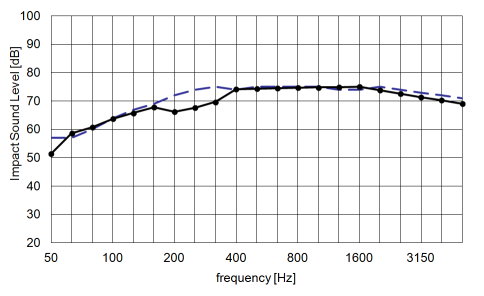
I - Impact on concrete floor
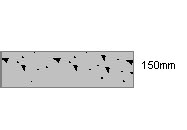
- - - - Predicted (v9) IIC 28 (Ln,w 80 dB)
------ Measured IIC 27 (Ln,w 80 dB)
150mm concrete slab
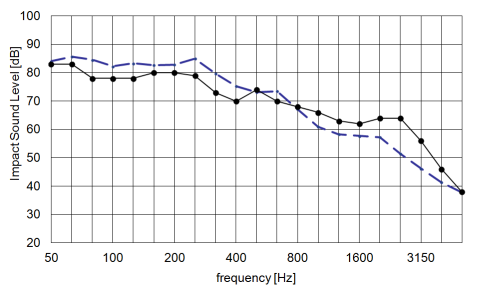
J - Impact on timber floor

.
.
- - - - Predicted (v9) IIC 34 (Ln,w 76 dB)
------ Measured IIC 37 (Ln,w 73 dB)
15mm thick OSB subfloor on 235mm timber joists at 406mm oc with resilient channels at 610mm oc with 16mm gypsum board.